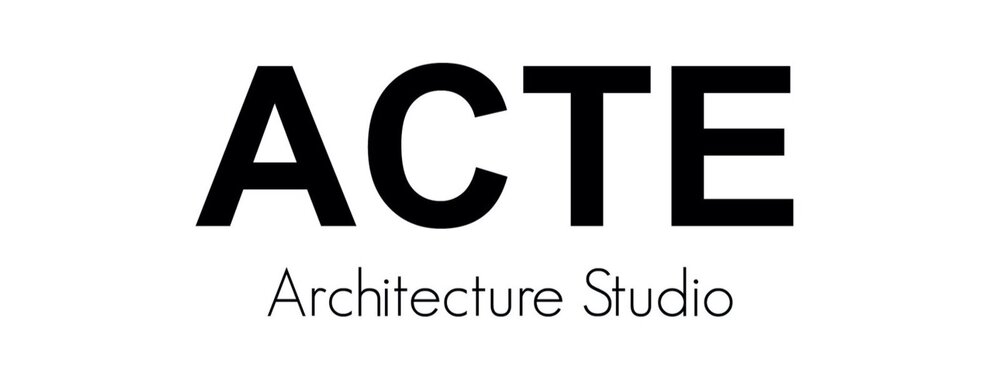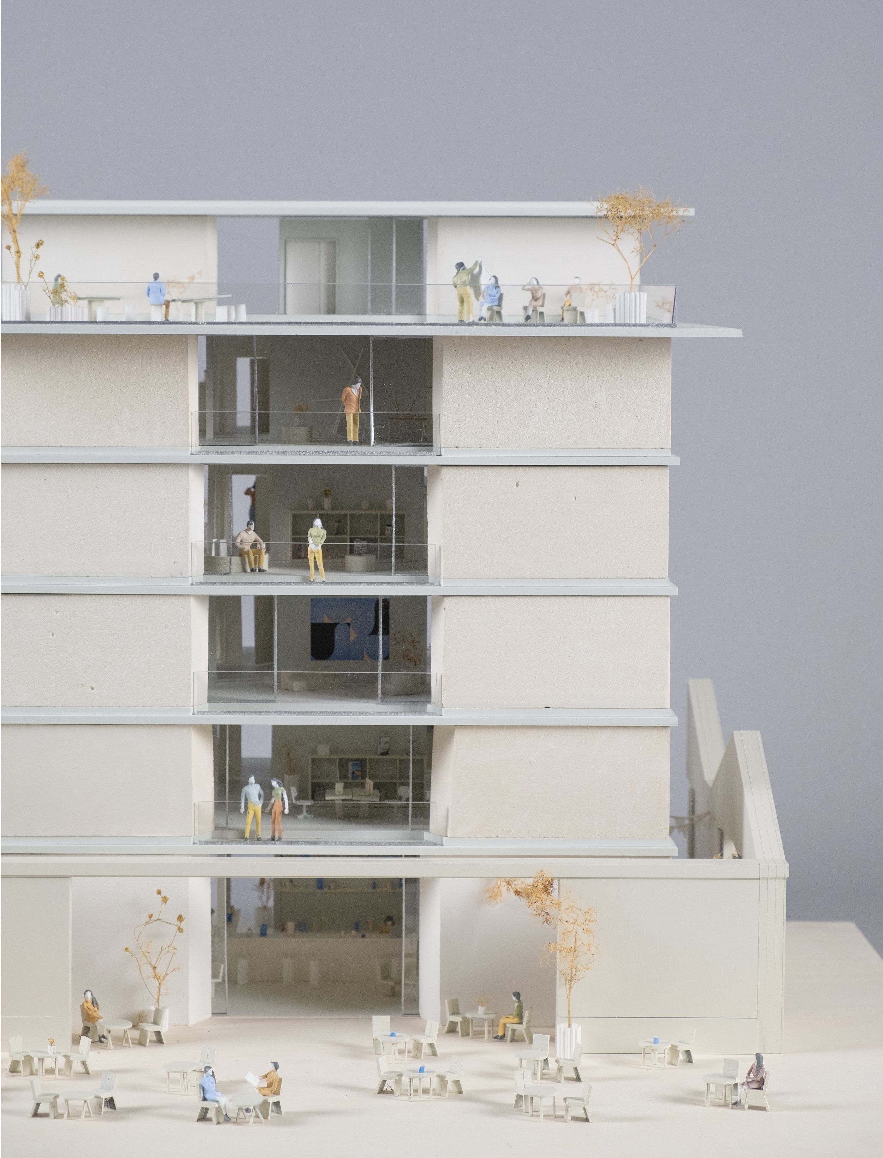
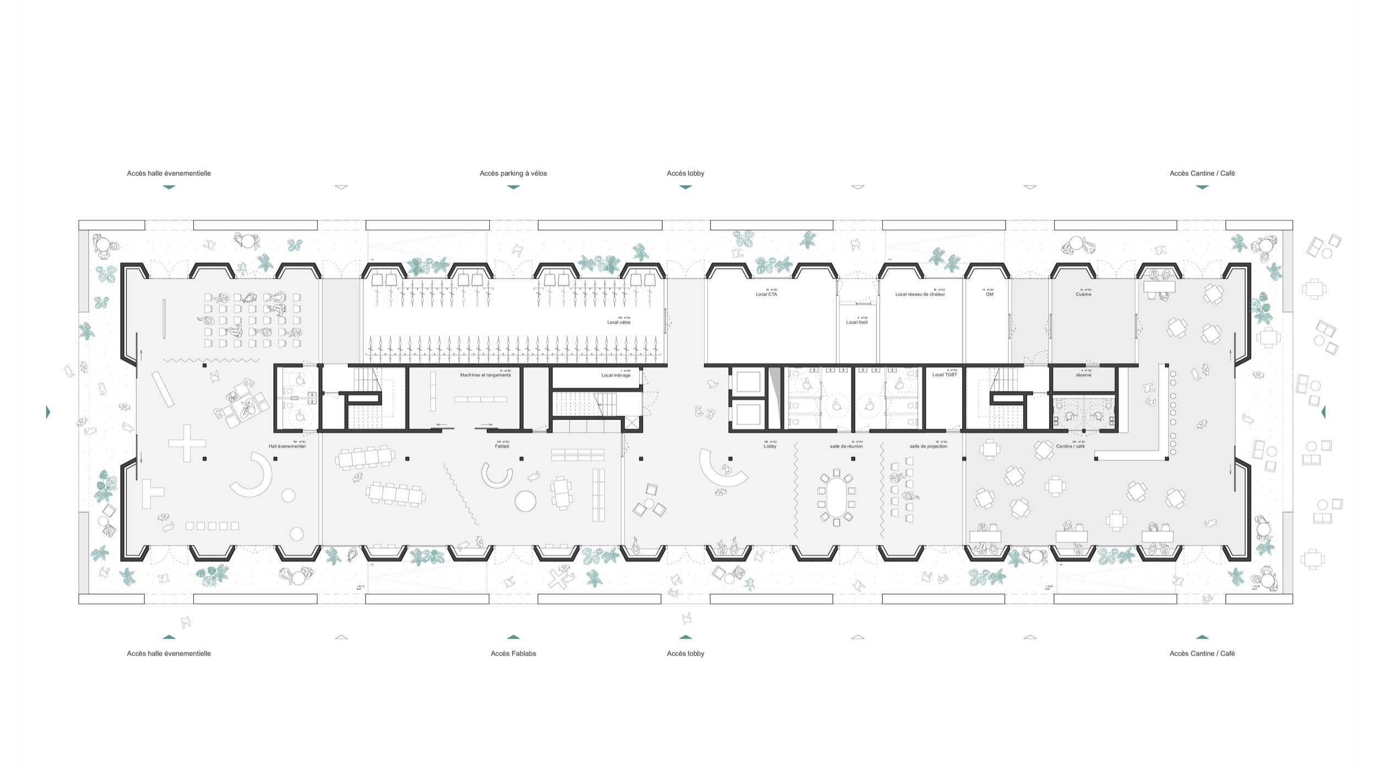
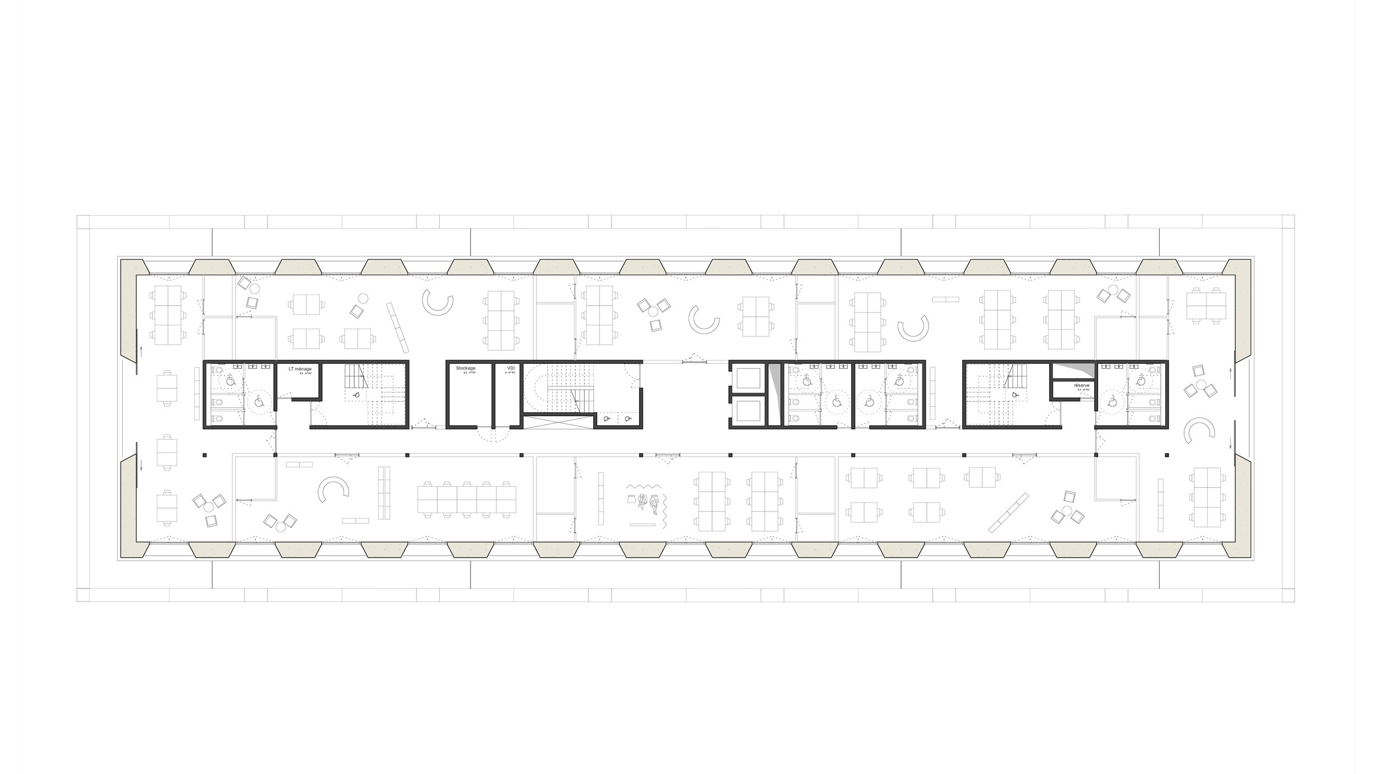
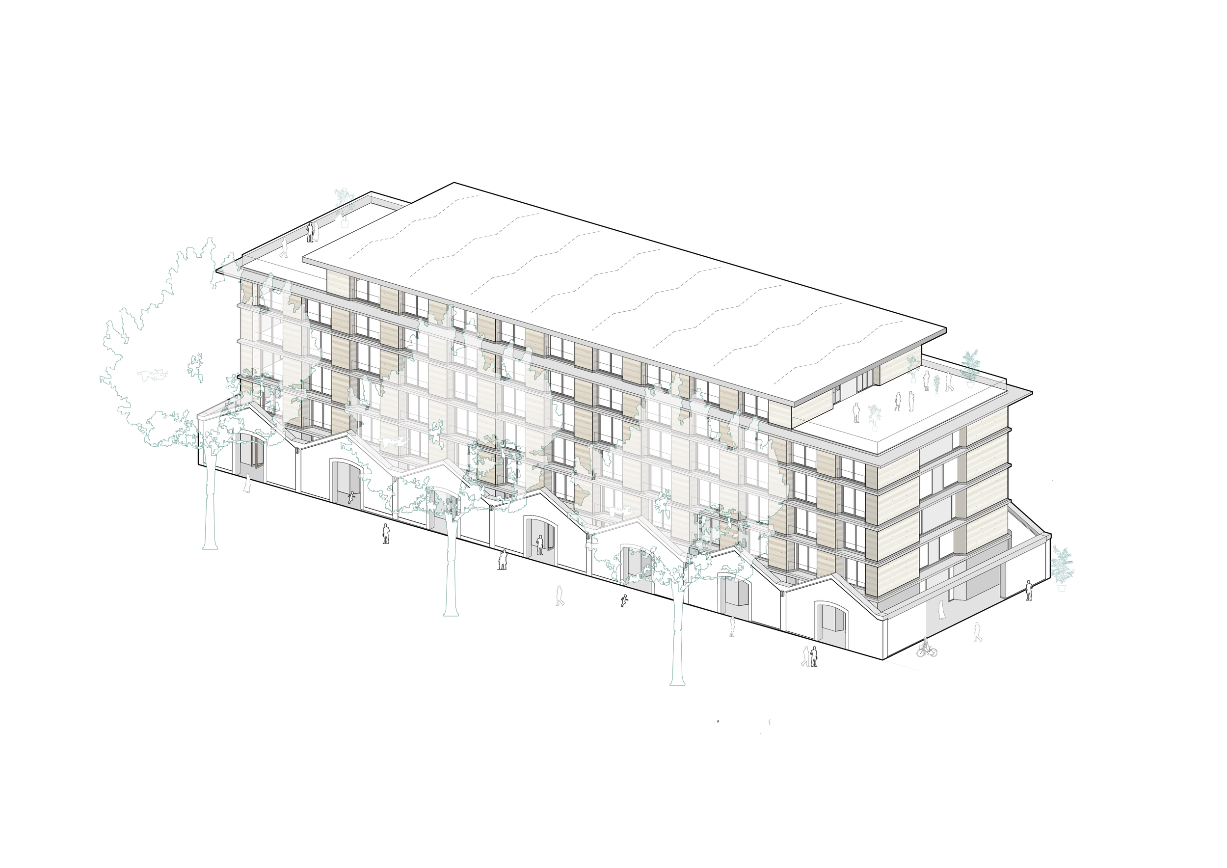
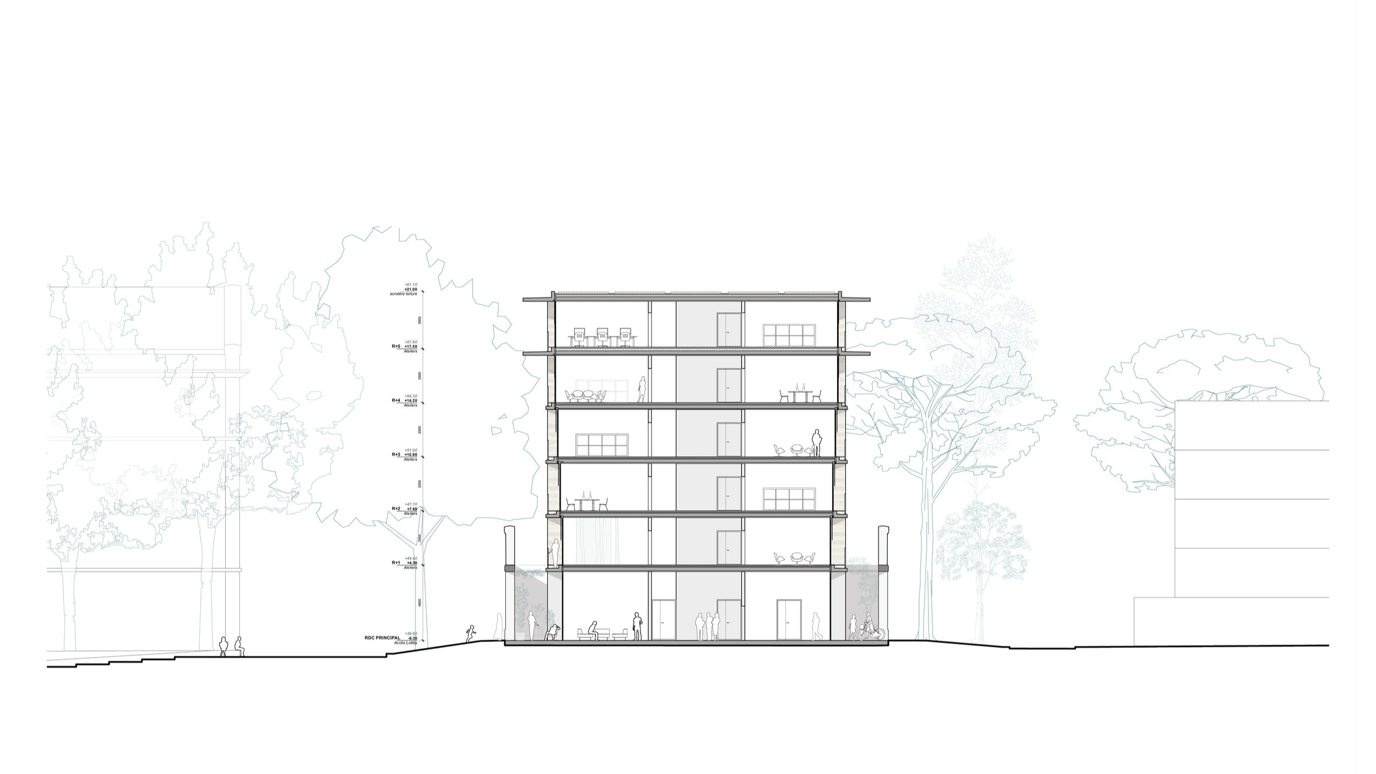
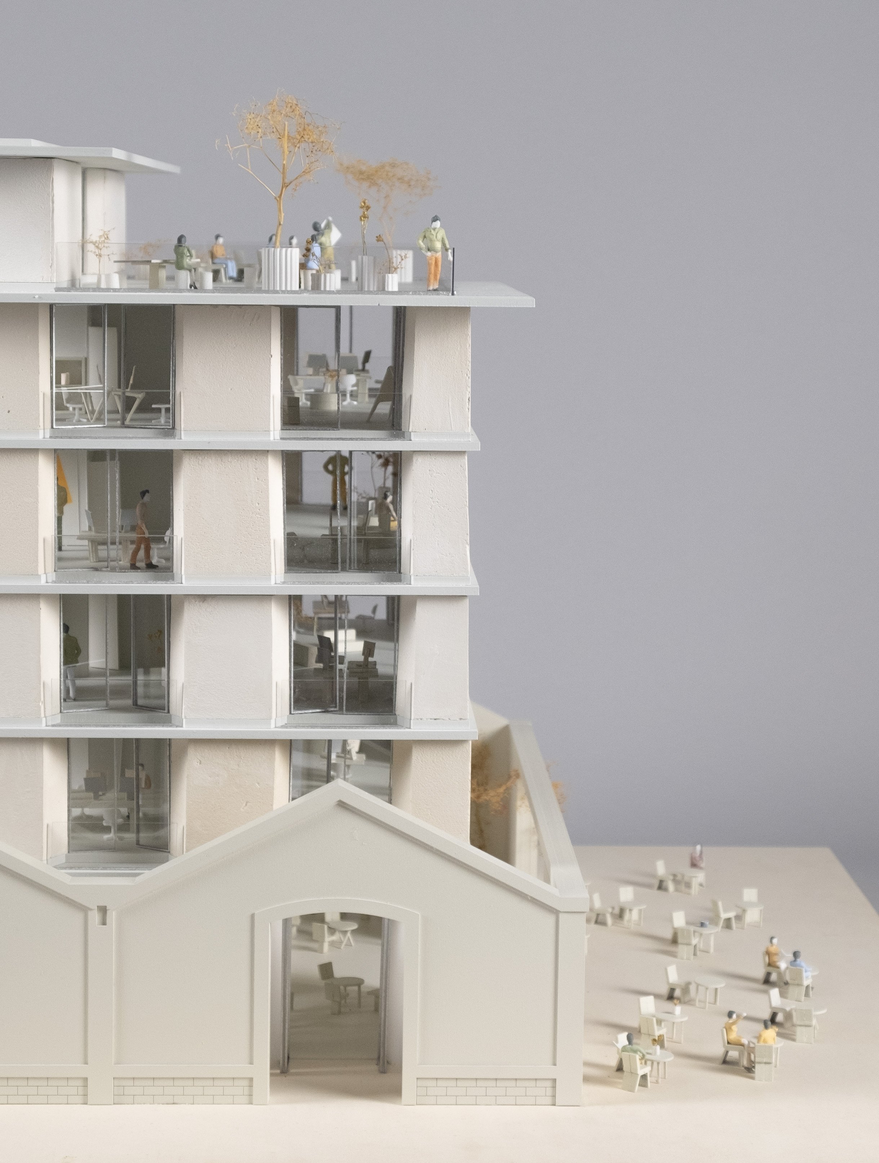
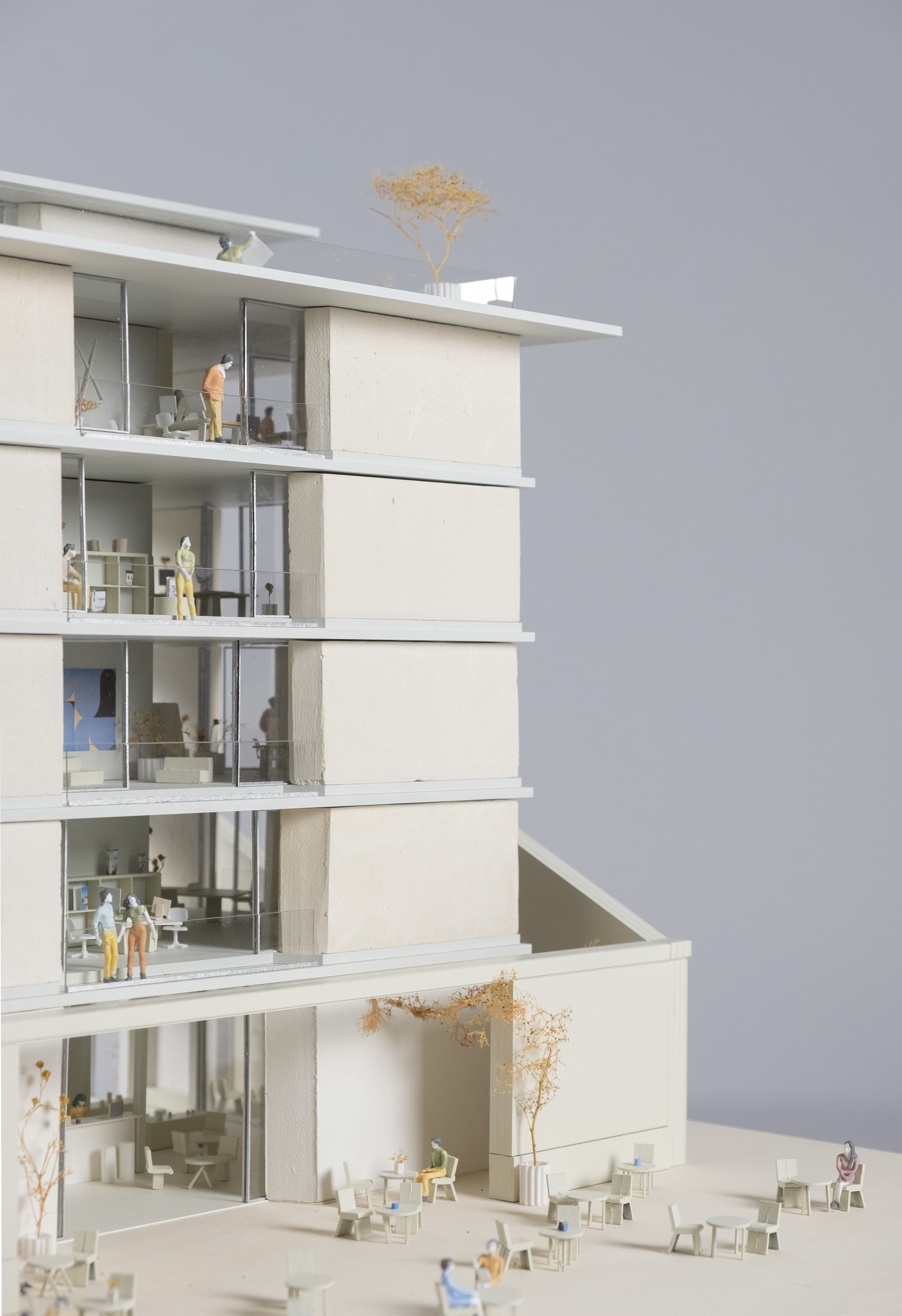
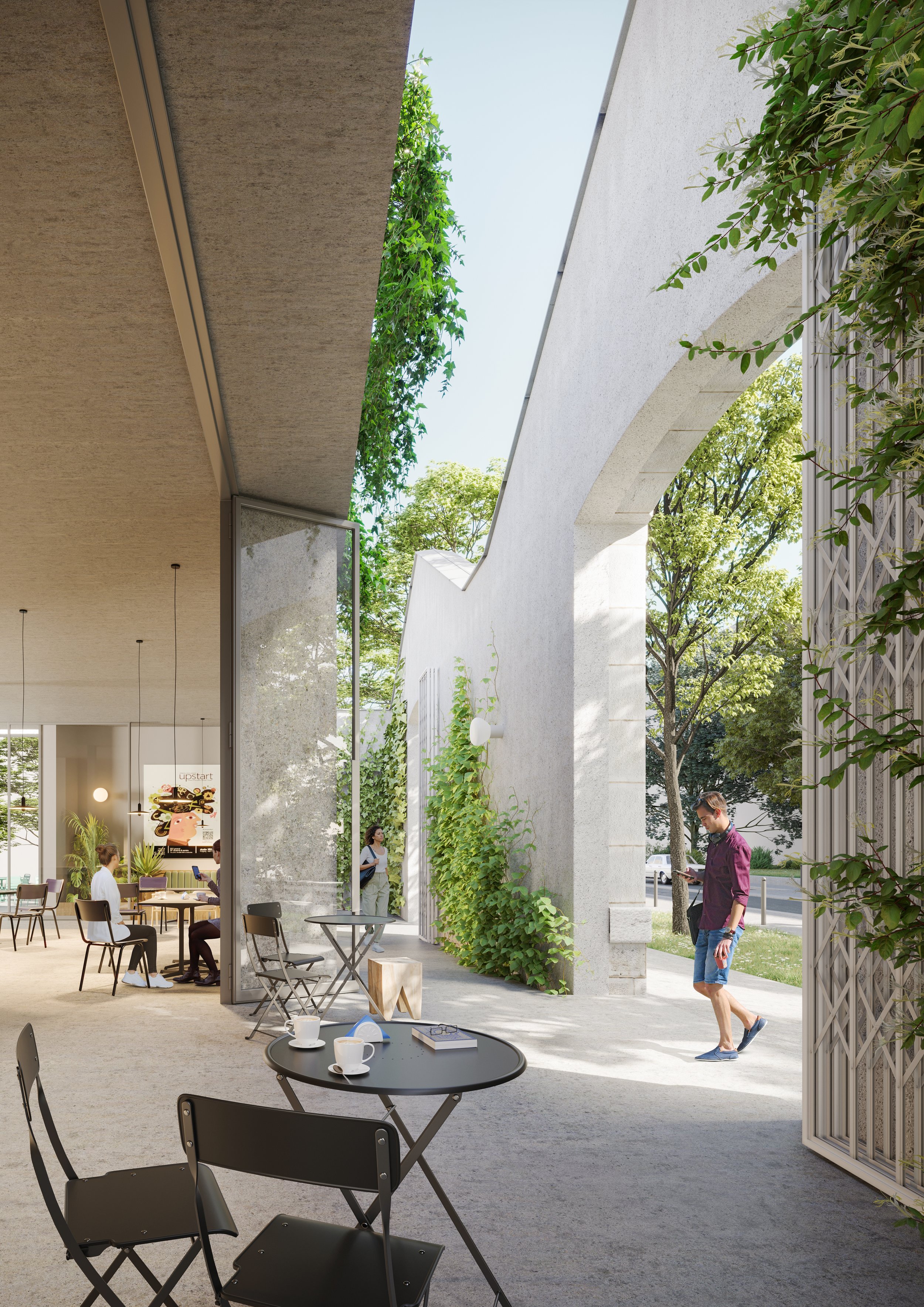
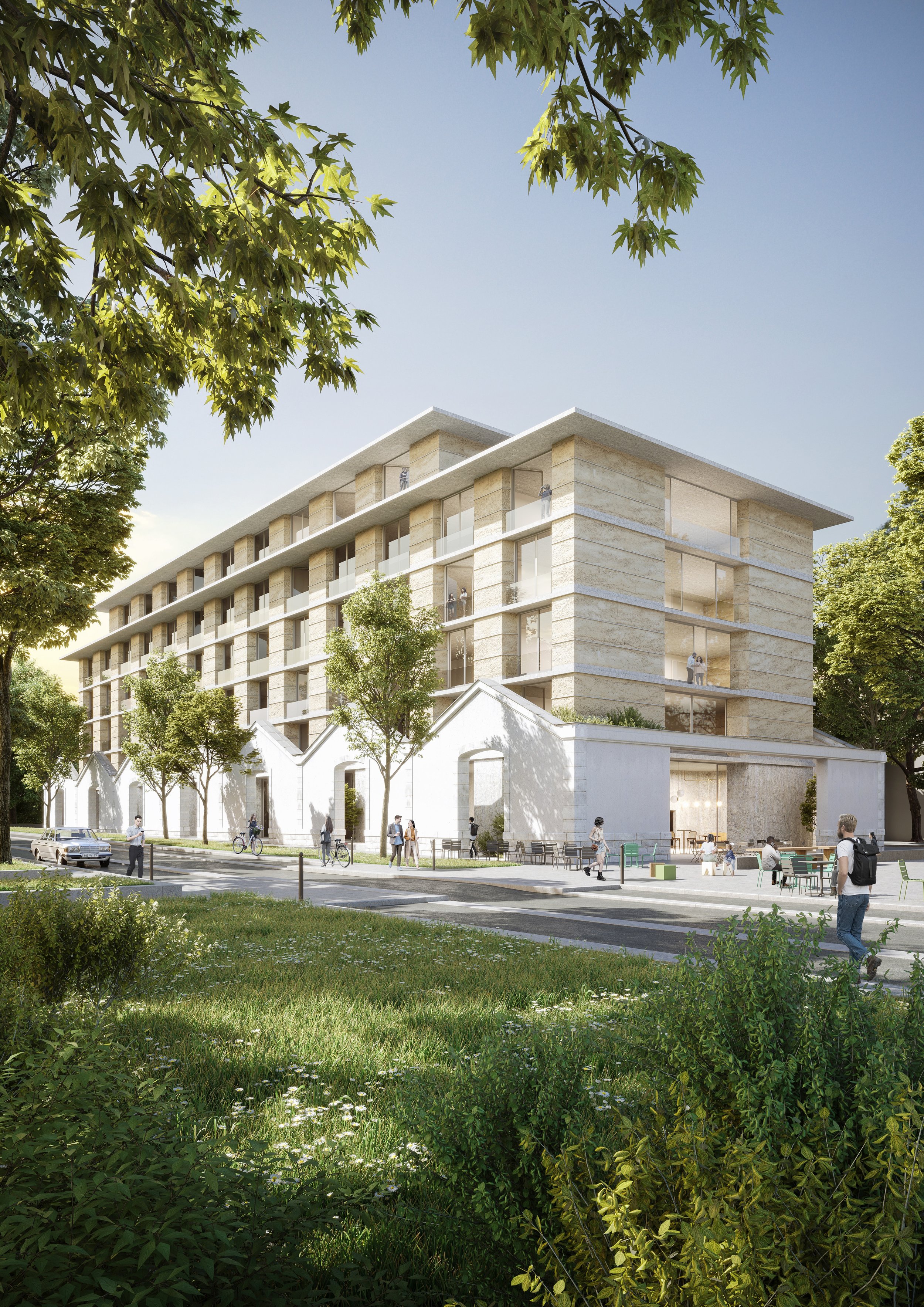
LES ATELIERS
Montpellier - 2022
Client : SERM
6000m2 - Office building, restaurant, fablabs and event rooms
Team : Atelier Kempe Thill + Studio ACTE + Bollinger Grohmann + VPEAS + Inex
The Ateliers project is part of the renewal plan of the former Guillaut barracks site in Montpellier and led by the WEST 8. Together with Atelier Kempe Thill, Studio ACTE has been designing an office building made of geo-sourced materials capable of offering new ways of working. The architecture of a modest but emblematic building, by its design, materiality and resilient ambitions, creates a dialogue between the old façade and the new building. The search for a rational, compact and efficient plan, combined to a reduced carbon footprint and optimal thermic comfort, offers capable and qualitative offices and public equipments.
Design and materiality.
The building consists of 6000 m2 of surface allocated to the creative industries including a public ground floor, and 5 levels of ateliers. The structure and façade of the building is made by structural massive rammed earth walls interrupted by large windows. The earth is being sourced locally, and the rammed elements prefabricated on site. At each story, the walls are being slimmed down while reducing the load for the lower levels. This design choice allows the windows size to increase until the attic, offering a large amount of light. The material and the mass of the façade proposes an excellent indoor climate in a heat waves conditions. The project intentions offer a singular building, playing with the existing and the aesthetic of the rammed earth.
