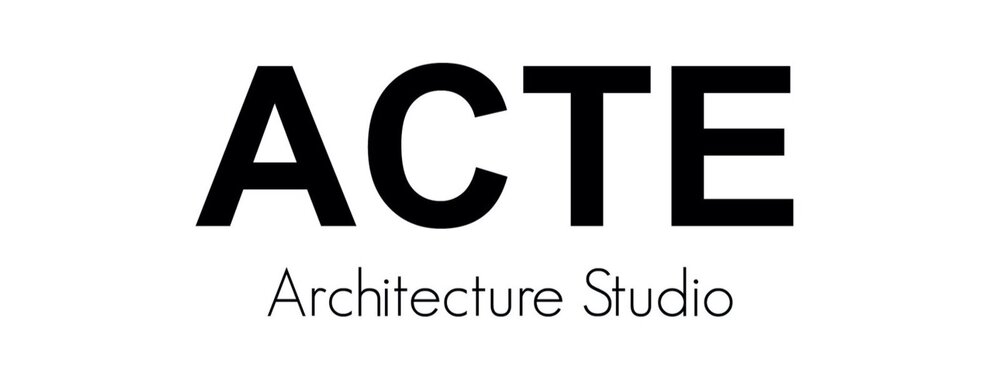


COMMUNITY CENTER
Location : Brussels, Belgium
Client : SLRB
Status : Competition first price, commission on going, 2023 - 2027
Photograph : Studio ACTE
Team : Atelier Kempe Thill + Architectes Assoc + Studio ACTE + Ney Partners + Studie10
Atelier Kempe Thill and Studio ACTE in collaboration with architectesassoc won the competition for a new large scale housing estate “Dames Blanches” at the Southern edge of the Brussels agglomeration in Sint-Pieters-Woluwe for the SLRB / BGHM public housing corporation of Brussels. The low-rise high-density project consists of in total approximately 25.000 m2 brute surface and more than 200 appartements spread over 15 different buildings including housing combined with a creche, several appartement blocks on a parking garage, elderly housing, several blocks of terraced houses and a small community center. The buildings are embedded into a new ecological-driven landscape by landscape architect Bas Smets and urban planner MSA.
The community center is designed from reused ground and involve several earth techniques : from rammed earth wall to CEB and earth plaster. It offers a large double height room opening on the foret de Soigne. The wooden structure makes use of reclaimed wood and proposes an interiority. The structural concept dialogues with an efficient and compact floor plan. Floor joists + LVL wooden panels propose a generous and light roof structure. Through an educational and participative building method, the community center will become a laboratory for resilient construction practice.
