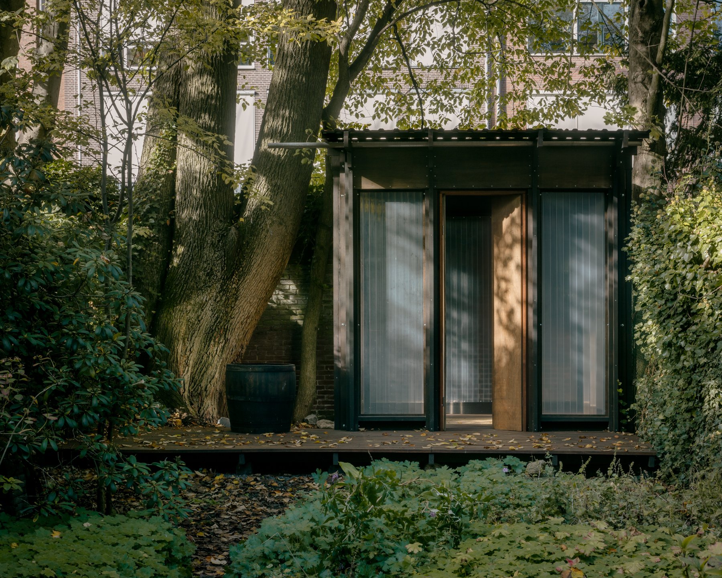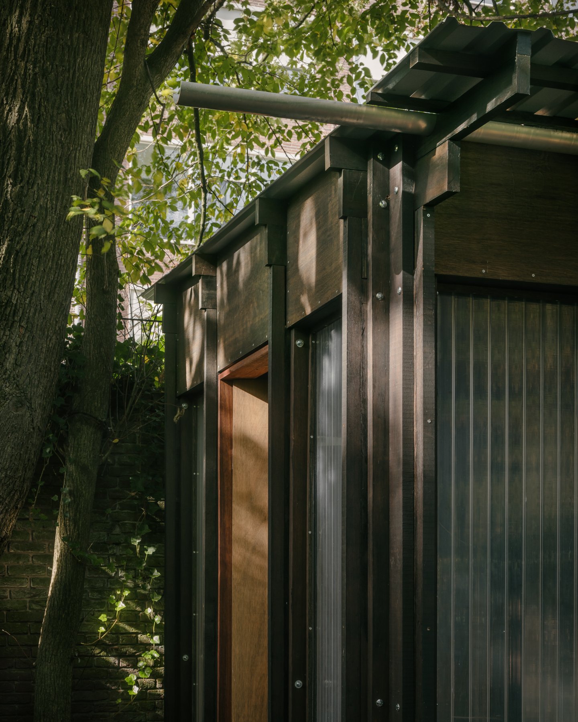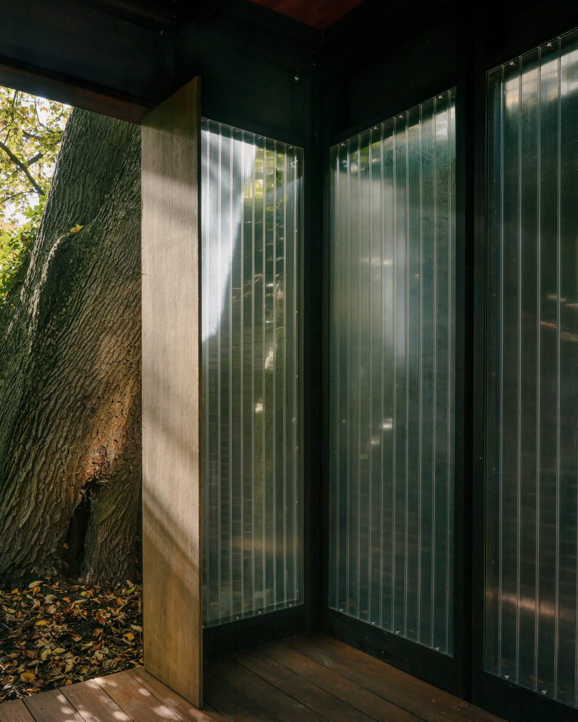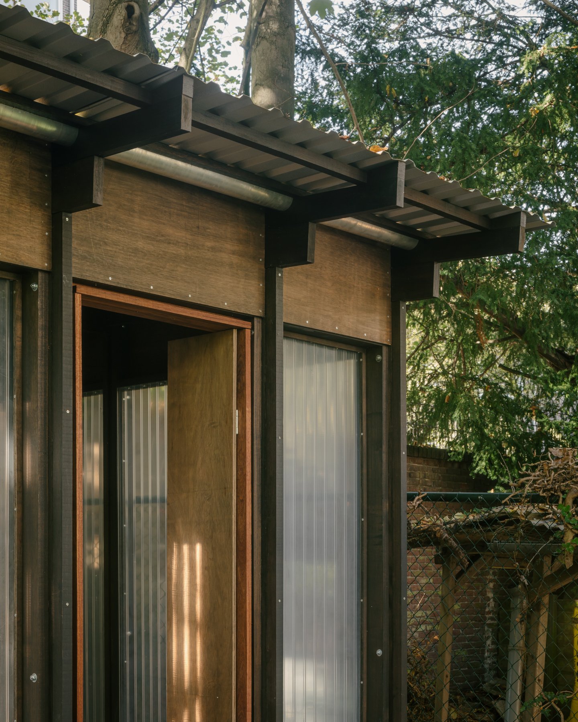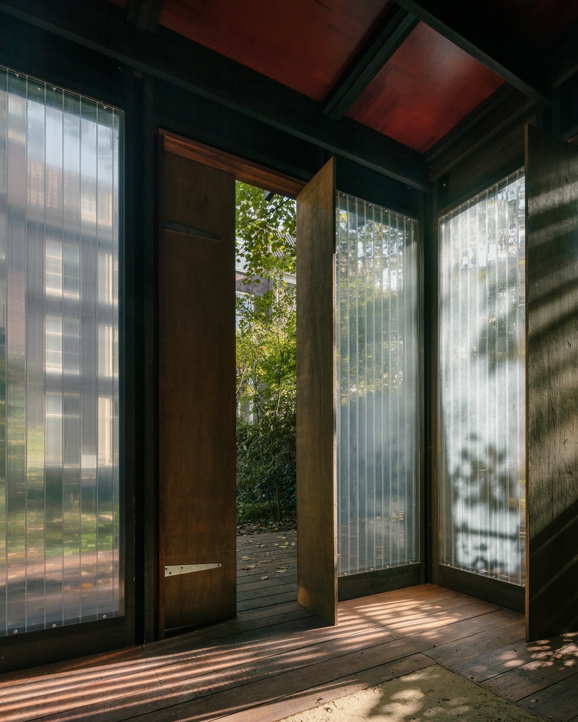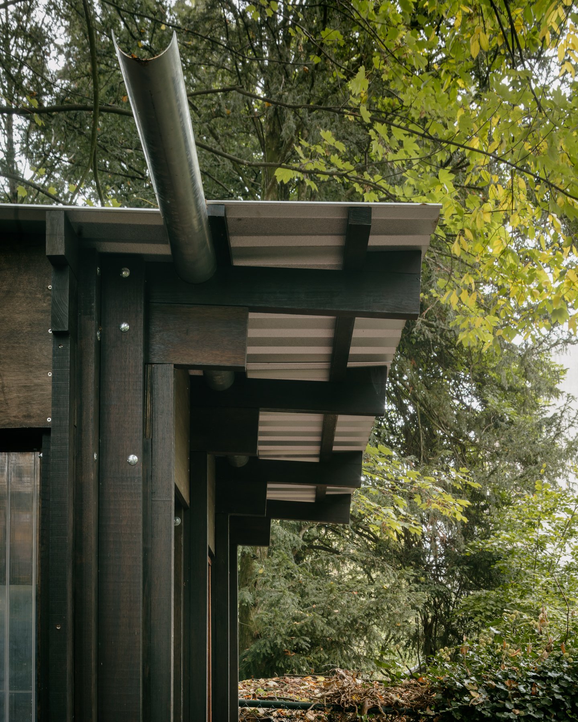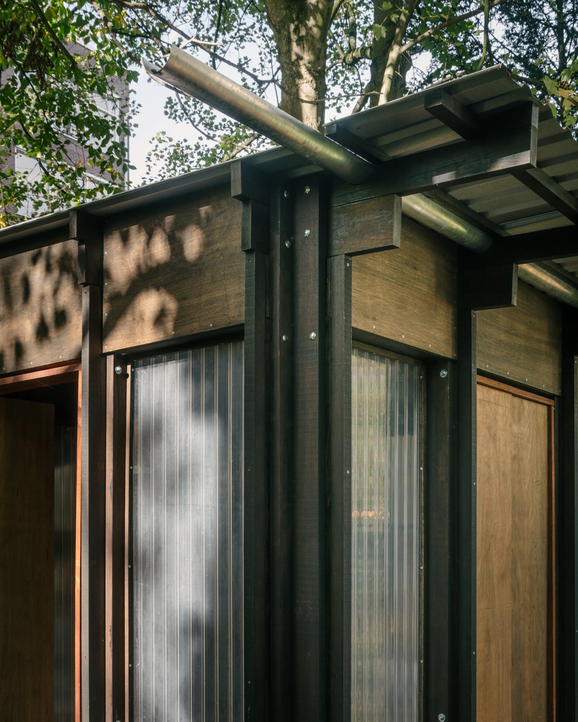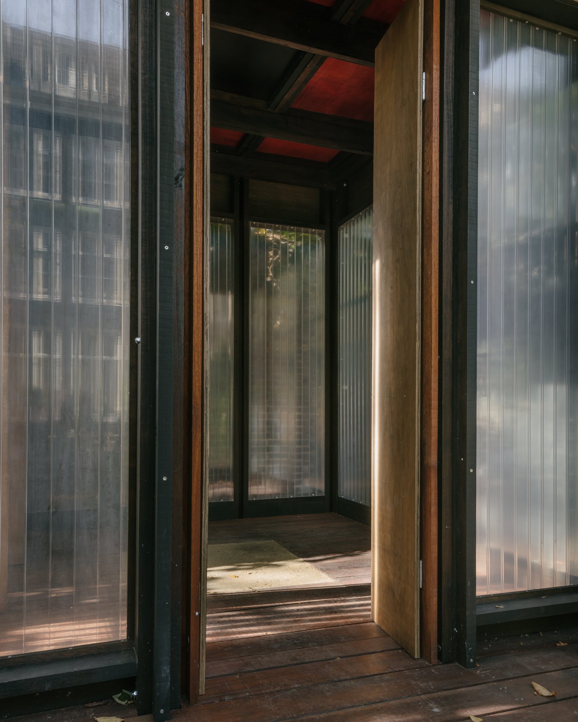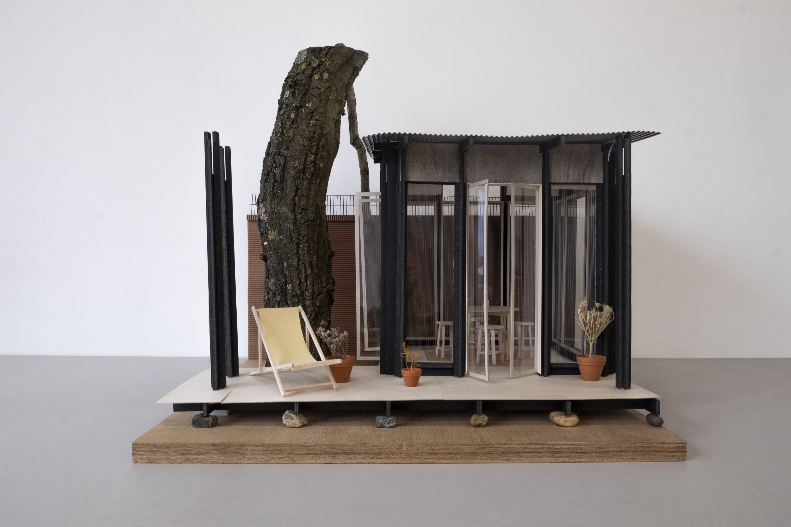TREE HOUSE
Amsterdam - 2022
Iona Stichting
Garden office
Designed and built by Studio ACTE
Photographs : Stijn Bollaert
The pavilion takes place in the garden of the Iona Foundation in the historical center of Amsterdam. Located next to a monumental tree, the structure allows multiple use throughout the seasons. The transparency and the footprint allows a dialogue between the inside and the outside, offering a space in dialogue with the surrounding trees. The black wood recalls the materiality of the facade of the main house. The wooden pillars are inspired by the morphology of branches, rising in the gardens of the historical canals. This vernacular structure includes temporary dry foundations and a floor structure supported by natural stones. The floor is thought of as a continuity; at the heart of the pavilion, a polished terrazzo floor accommodates a work space for the users of the Iona foundation.
The wood, the earth and the stones are reused material harvested in the very local context. All the materials is sourced from reuse and leftover. The entire wooden structure and floor is made of reused "Meerpalen" coming from Rotterdam harbour, the acrylate panels come from deconstructed farm, the plywood are reused and treated with bio-based oil, old form-works are being used for the ceiling. A part of the floor will be made of rammed earth floor turned into a terrazzo surface.

